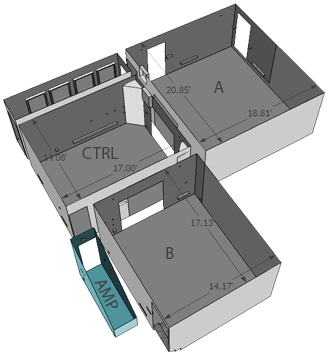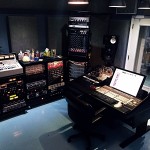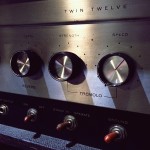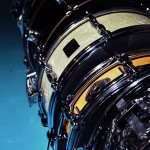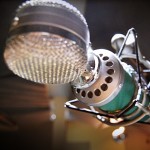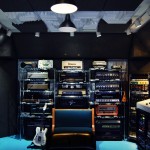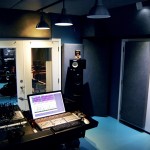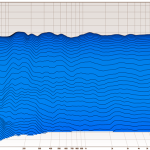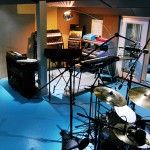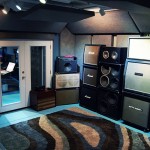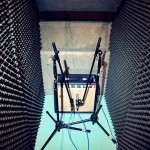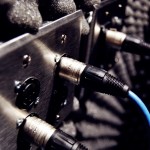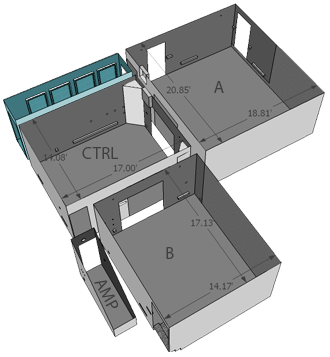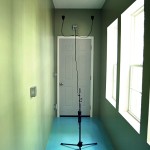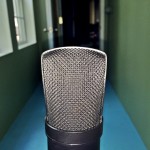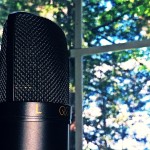Explore the PlethoraTone studio layout by clicking on the tabs below. For more information on our recording systems, gear, and backline, click here.
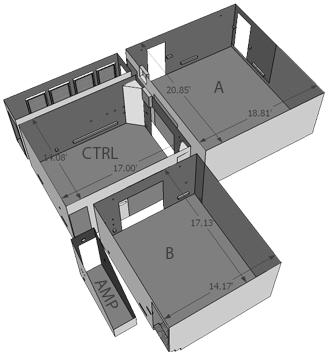
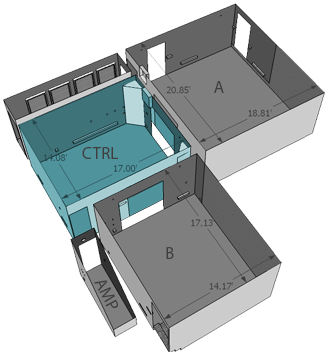
Control Room
dimensions: 17′ x 14′ x 9′ (lwh)
- acoustically tuned and treated
- multiple monitoring options
- Pro Tools HD with 64in/64out
- views of both A and B Rooms for tracking
- plethora of vintage and modern outboard gear accessible via patchbays
- arsenal of guitar amps/heads with 14 speaker speaker lines and thousands of simultaneous routing combinations

A Room
dimensions: approx. 21′ x 19′ x 9′ (lwh)
- our largest recording room
- acoustic treatment can be adjusted to taste
- keyboard/synth “heaven” including Hammond and Leslie 147
- 24 mic lines
- multiple speaker cabinet tie-lines
- multiple XLR/TRS tie-lines
- RJ-45 headphone monitor system connections
- comprehensive and convenient power outlet access

